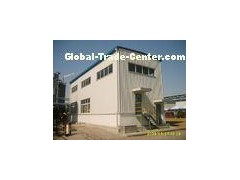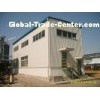S235JR Prefabricated Workshop with EPS Cement Sandwich Panel
1.column and beam:
material Q345(S355JR)or Q235(S235JR) steel, all bolts connection ,straight cross-section or Variable cross-section
2.base:
Concrete and steel foundation bolts
3.bracing:
X or V or other type bracing made from angle , round pipe etc.
4.c or z purlin,
size from C100~C320,Z160~Z300
5.size:
MOQ is 1000 square meter, length X width X eave height, roof slope
6.type:
single slope, double slope, muti-slope ;single span,
double-span ,Multi-span, single floor, double floors
7.roof and wall panel:
single colorful corrugated steel sheet0.326~0.6mm thick ,YX26-205-820(820mm wide),
single colorful corrugated steel sheet0.326~0.6mm thick ,YX15-225-900(900mm wide),
single colorful corrugated steel sheet0.326~0.6mm thick ,YX35-125-750(750mm wide),
single colorful corrugated steel sheet0.376~0.6mm thick ,YX51-380-760(760mm wide),
single colorful corrugated steel sheet0.376~0.6mm thick ,YX51-470(470mm wide),
sandwich panel with EPS, ROCK WOOL , PU etc insulation thickness around 50mm~150mm, width 950mm or 960mm!
8.accessories:
semi-transparent skylight belts, Ventilators, down pipe, out gutter etc
9.surfrace:
Paint or hot dip galvanized
10.packing :
main steel frame without packing load in 40'OT,roof and wall panel load in 40'HQ
Paint Prefabricated Workshop with EPS Cement Sandwich Panel








